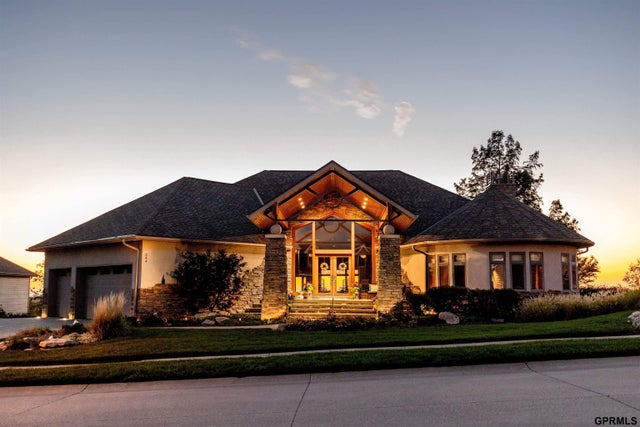
626 Red Tail Lane, Ashland
$1,375,000
Amazing Two-Story Architecture on Premium Lot (1.23 Ac) at Sandy Pointe Lake! Inspired by Grecian castles, exterior showcases stone turret, 3 rounded towers w/crenelled parapets & beautifully landscaped w/rock walls, plantings & water features. Breathtaking views overlook fishing lake & enjoy sunrises/sunsets & wildlife. Interior has a 3-story spiral staircase w/stone wall, 20’+ great rm, flr-to-ceiling stone fireplace & heated porcelain flr. Gourmet kitchen w/cherry cabinets, SS appli, WI pantry & access to indoor lake rm w/wet bar, grill & fridge. Main flr has ofc w/built-in desk, separate sitting area w/atrium door & access to game rm/garage (795 sqft) w/htg/air. 2nd flr has primary suite w/lrg 2-tier private balcony, WI closet & spa-like bath. 2 beds, laundry, flex rm w/balcony & elevator access on 2nd flr. 3rd flr has eagle's nest w/wet bar, wd ceiling & panoramic views-all directions. Addt’l garage (909 sqft). Storybook sidewalk (paved) to beach & boat dock w/2 mechanical lifts.
Wet Bar, 9'+ Ceiling, Elevator, Bidet, Ceiling Fan(s), Formal Dining Room, Garage Floor Drain, Pantry, Zero Step Entry
Indoor Grill, Oven - No Cooktop, Refrigerator, Water Softener, Washer, Dishwasher, Dryer, Disposal, Microwave, Wine Refrigerator, Cooktop
Gas, Forced Air, Radiant, Zoned
Over 1 up to 5 Acres, Lakefront, Subdivided
188.38 x 217.37 x 115 x 348.22 x 79.65
Properties for Sale Similar to 626 Red Tail Lane, Ashland, NE
Listing information is provided by Participants of the Great Plains Regional Multiple Listing Service Inc. IDX program and is for consumers' personal, non-commercial use and may not be used for any purpose other than to identify prospective properties consumers may be interested in purchasing; The information is deemed reliable but is not guaranteed accurate. Copyright, 2024, Great Plains Regional Multiple Listing Service, Inc.
Listing information last updated on April 26th, 2024 at 9:46am CDT.




