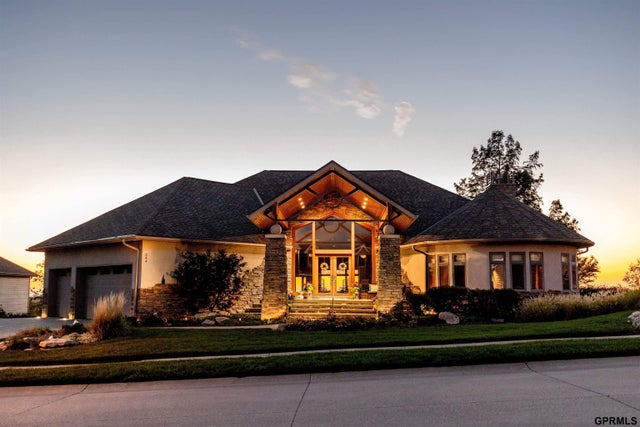
547 Bald Eagle Boulevard, Ashland
$1,529,000
Welcome to this stunning 4 BR, 6 BA zero entry lake home located at Middle Lake in Sandy Pointe, a private gated community! Enter into stunning foyer & then turn to see the magnificent views of the water! The lrg living rm w/soaring ceilings & wall of windows provides great views of water along w/the dining & kitchen that is equipped w/professional appliances & a lrg island! The rec rm has a bar w/2 wine fridges, ice maker, beautiful fireplace & one of a kind glass display case! Sonos sound system throughout & 8 TVs are perfect for entertaining! Walkout to the lrg covered patio w/built in grill, firepit & outdoor shower! Enjoy the water views & walkout from the stunning primary suite w/elegant shower & bathroom w/lrg walk-in closet! The 2nd BR has its own BA & walk in closet! Upstairs there are 2 more lrg BRs w/each having private BA & lrg closet & remote control blinds. The 3-car garage is immaculate w/TV! A 4th stall backs up to the lake for water recreation storage. Great Sunsets!
Wet Bar, 9'+ Ceiling, 2nd Kitchen, Ceiling Fan(s)
Water Purifier, Range - Cooktop + Oven, Oven - No Cooktop, Ice Maker, Refrigerator, Water Softener, Freezer, Washer, Dishwasher, Dryer, Disposal, Microwave, Wine Refrigerator, Convection Oven
Sprinkler System, Lighting, Gas Grill, Lake Use, Zero Step Entry
Over 1/2 up to 1 Acre, Lakefront, Subdivided, Paved Road, Common Area, Waterfront
Properties for Sale Similar to 547 Bald Eagle Boulevard, Ashland, NE
Listing information is provided by Participants of the Great Plains Regional Multiple Listing Service Inc. IDX program and is for consumers' personal, non-commercial use and may not be used for any purpose other than to identify prospective properties consumers may be interested in purchasing; The information is deemed reliable but is not guaranteed accurate. Copyright, 2024, Great Plains Regional Multiple Listing Service, Inc.
Listing information last updated on May 16th, 2024 at 4:45pm CDT.



