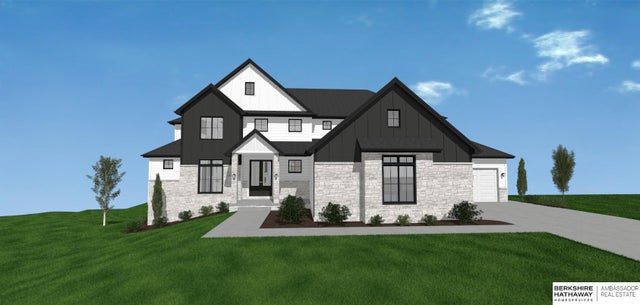
5101 N 196th Circle, Elkhorn
$1,395,000
Contract Pending - Available for Back-up offers. This all brick 2 story, 5 bed, 7 bath, 7+ garage on a private almost 1 acre lot truly has it all! From the moment you walk in the front door you will be impressed with the fabulous main floor complete remodel. Designer finishes. Solid Wood Floors. Deluxe Appliances. Oversized Pantry. Stately all brick 3-seasons room. Great Layout. The incredible 2 story 4+ garage addition is also an amazing sport court! Newer DaVinci Roof & Pella Windows. Upper Level: Oversized Primary Suite with Sitting Area, Fireplace & Dream walk-in closet & dressing room (could be upper laundry) + 3 bedrooms with own private baths. Walk-out Lower Level - newer LVP flooring, bar, spacious entertaining areas, guest suite, bonus room perfect as home theater/exercise/project room, stairs up to garage & even a separate entrance to pool drop zone, changing rooms & 3/4 bath. For the grand finale: Stunning outdoor entertaining patios, saltwater pool, professional landscaping
Wet Bar, 9'+ Ceiling, Exercise Room, Two Story Entry, Other, 2nd Kitchen, Ceiling Fan(s), Drain Tile, Formal Dining Room, Jack and Jill Bath, Pantry
Water Purifier, Range - Cooktop + Oven, Ice Maker, Refrigerator, Water Softener, Freezer, Washer, Dishwasher, Dryer, Disposal, Microwave, Other, Double Oven, Wine Refrigerator, Convection Oven, Cooktop
Gas, Electric, Forced Air, Zoned
Family Room, Direct-Vent Gas Fire, Master Bedroom
Sprinkler System, Lighting, Other, Drain Tile, Recreational
Over 1/2 up to 1 Acre, Cul-De-Sac, Golf Course Frontage, Subdivided, Public Sidewalk, Curb Cut, Curb and Gutter, Level, Other, Paved Road, Common Area
Window Covering, LL Daylight Windows
Fort & N 180th Street, west on Fort, south on N 195 Street, west on Camden Avenue, Camden Avenue turns into N 196 Street, home will be on your left.
Listing information is provided by Participants of the Great Plains Regional Multiple Listing Service Inc. IDX program and is for consumers' personal, non-commercial use and may not be used for any purpose other than to identify prospective properties consumers may be interested in purchasing; The information is deemed reliable but is not guaranteed accurate. Copyright, 2024, Great Plains Regional Multiple Listing Service, Inc.
Listing information last updated on May 5th, 2024 at 3:45am CDT.




